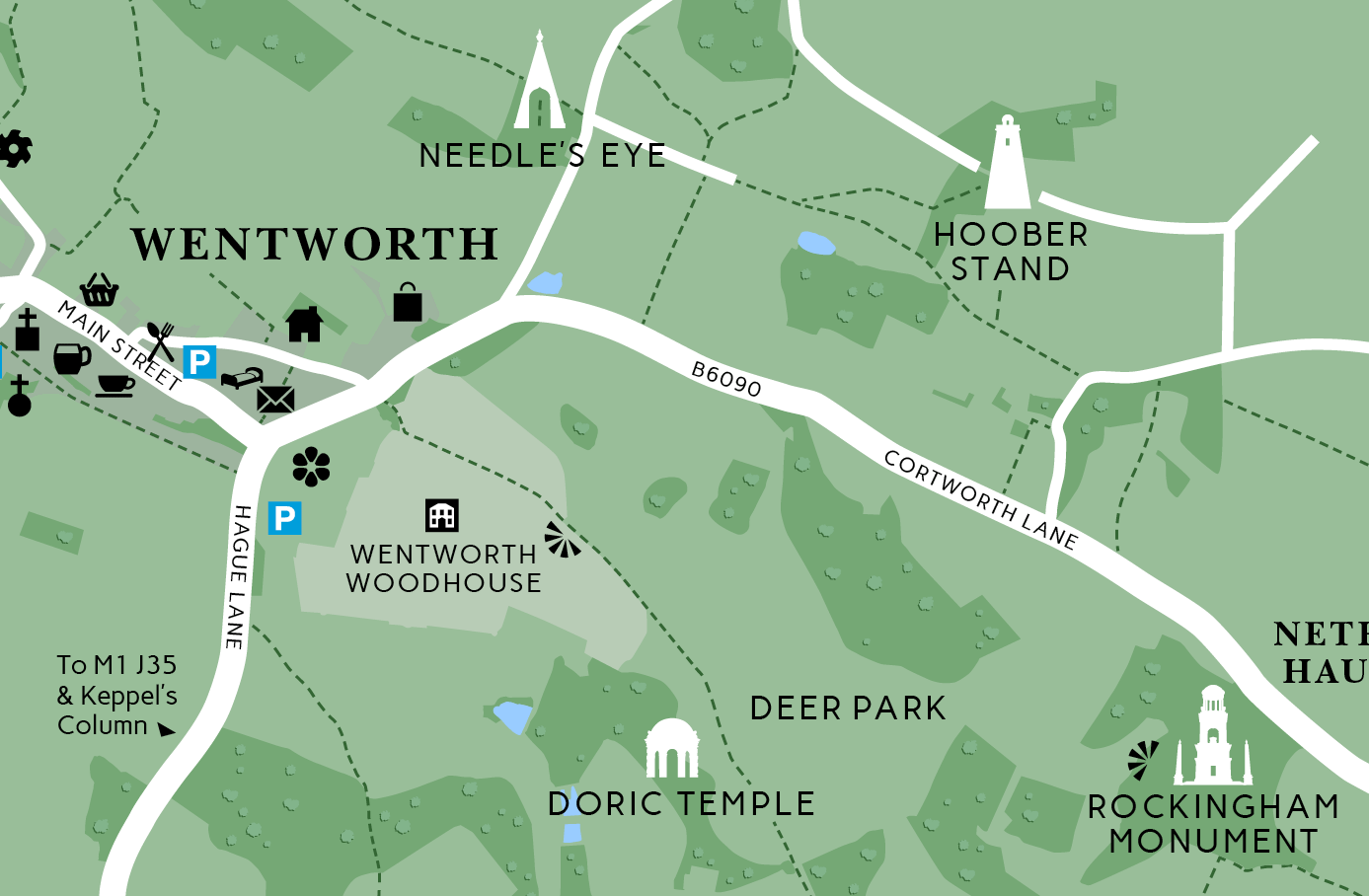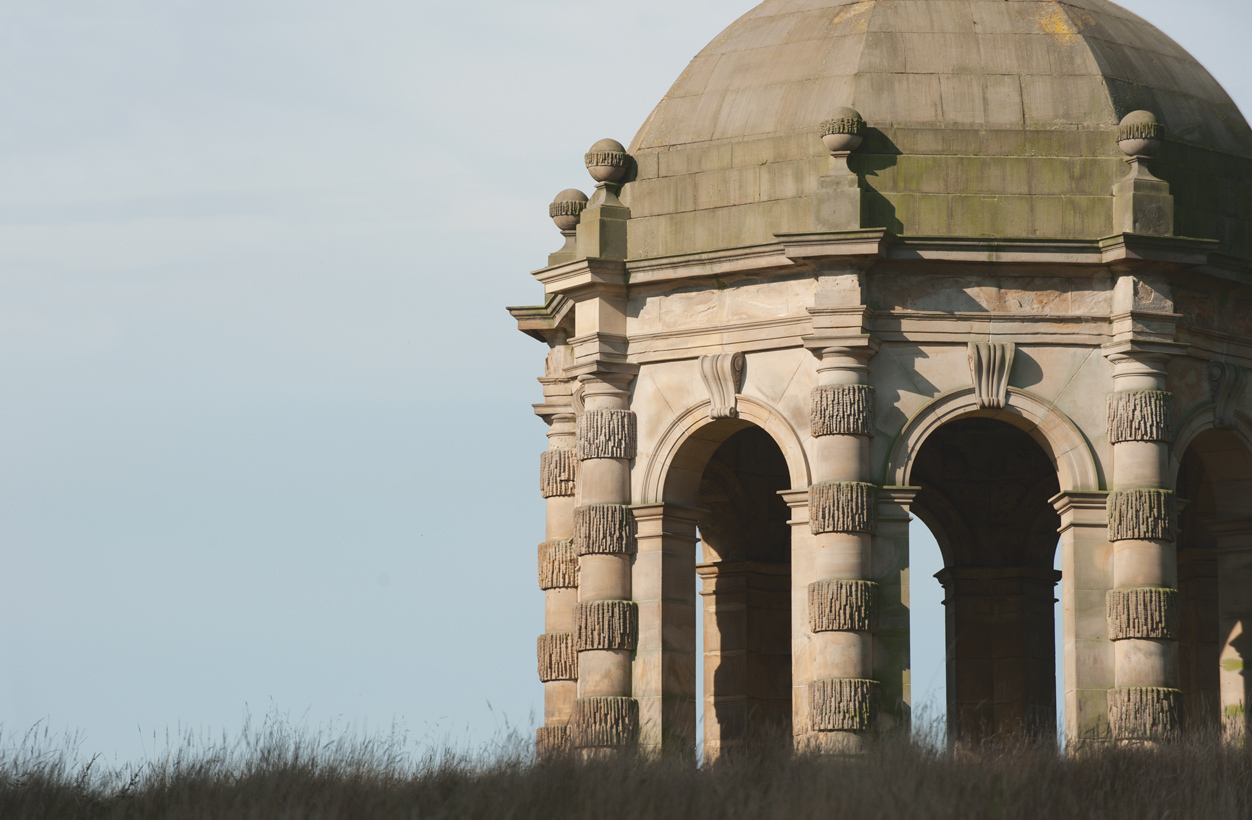
Monuments & Follies
The parkland landscape at Wentworth and its eye-catching monuments/follies are a key focus for the Estate.
The Needles Eye and Hoober Stand can be viewed externally at any time from public footpaths. Rockingham Monument and Hoober Stand are also open on Sundays and Bank Holidays throughout the summer. A small admission charge is made to cover operating costs.
OPENING INFORMATION for 2025
ROCKINGHAM MONUMENT & HOOBER STAND
The follies are now closed to visitors for 2025 and will re-open in the spring of 2026

NEEDLE’S EYE
A 45ft high sandstone pyramid with an ornamental urn over a Gothic ogee arch straddling a former access road from Wentworth Woodhouse northwards towards Pontefract and York racecourses. It was built in the mid-18th Century, allegedly to win a bet after the 1st Marquis claimed he could drive a coach and horses through the eye of a needle!
HOOBER STAND
A 100ft tapering pyramid structure with a hexagonal lantern designed by Henry Flitcroft and built by the 1st Marquis of Rockingham in 1747-8 to commemorate the defeat of the Jacobite rebellion. It is open on Sundays and Bank Holidays from the end of May to the end of August.
ROCKINGHAM MONUMENT
A 90ft high building of three tiers designed by John Carr in 1783 as a memorial to the 2nd Marquis. The ground floor contains a statue of the former prime-minister and busts of his eight closest friends by Joseph Nollekens. The first floor is an open colonnade with Corinthian columns surrounding an (empty) sarcophagus. The top storey is a Roman-style cupola. It is open on Sundays and Bank Holidays from the end of May to the end of August.
LODGES
Numerous lodges ornament former carriageways to the Woodhouse. Lions Lodges straddle the Northern route. Designed by John Carr in about 1796, they are situated either side of gates hung from rusticated piers topped with statues of lions. As well as typical Georgian and Victorian lodges, there is a perfect early 19th Century Tetrastyle Greek Doric temple situated beside the Great South Terrace. This two-storey ashlar sandstone building has a classical portico supported by four Doric columns.
DORIC TEMPLE
Built under the direction of 1st Marquis from around 1744 and attributed to Henry Flitcroft, this octagonal building was originally on a more open hill before Sir Humphrey Repton planned the present planting that surrounds it.






